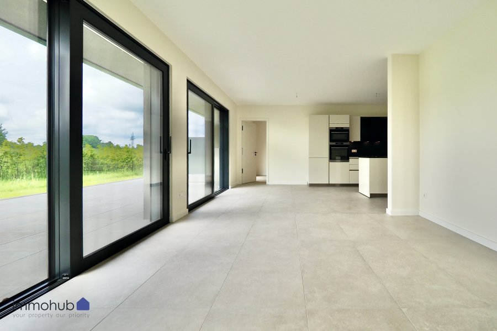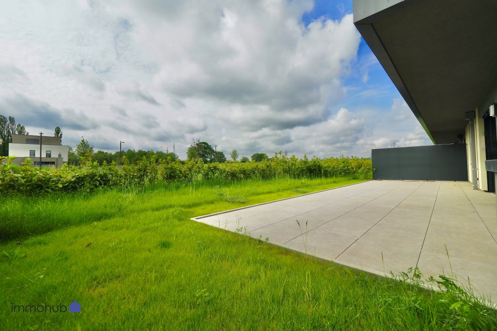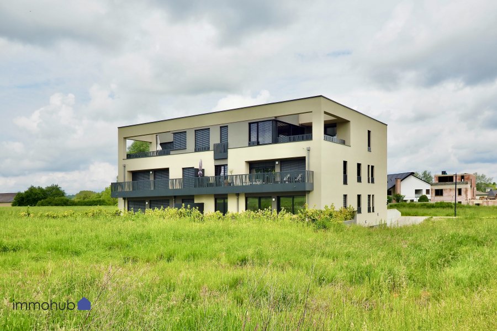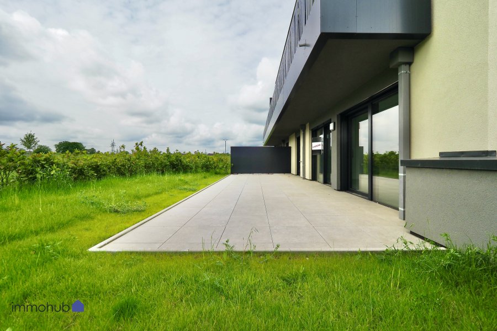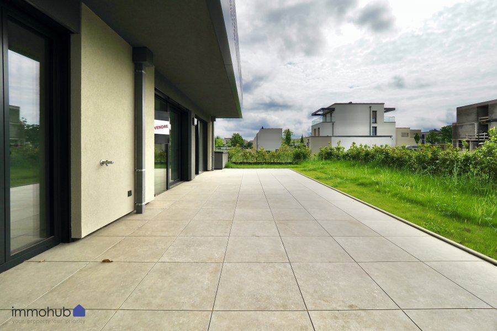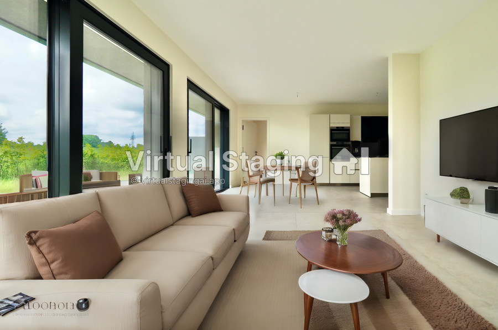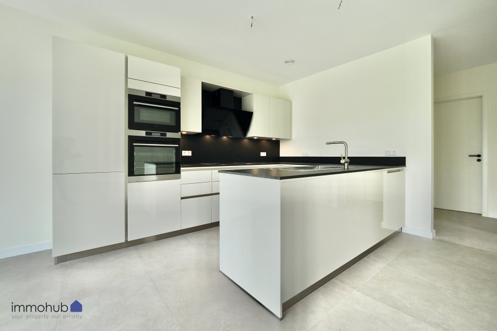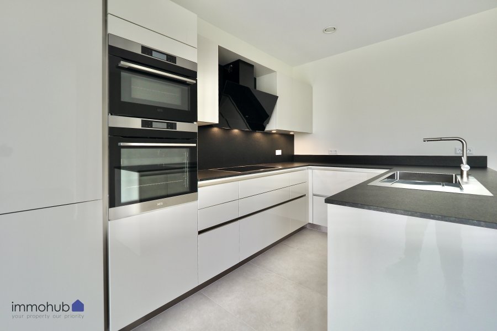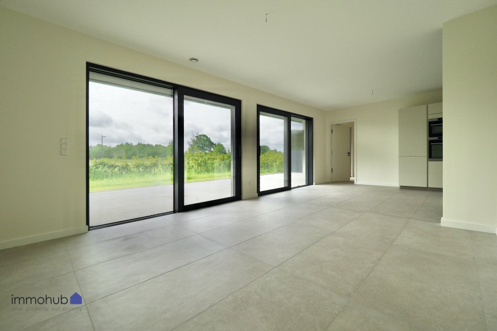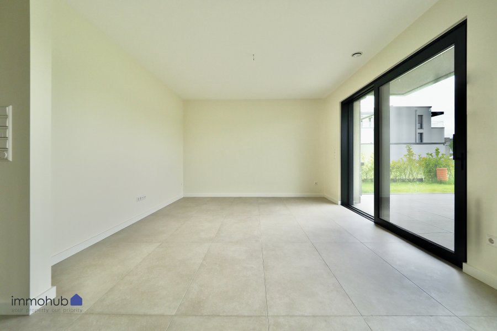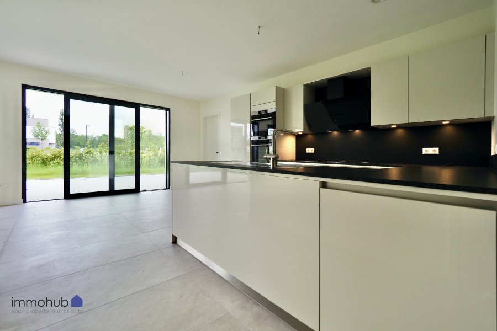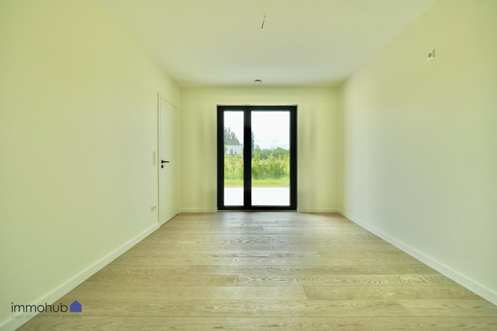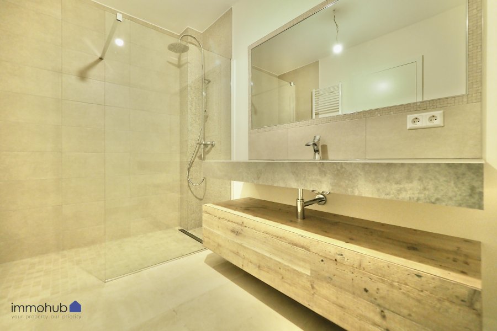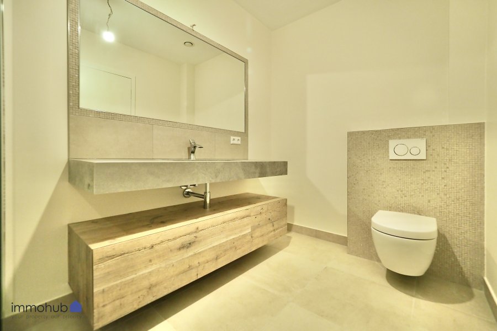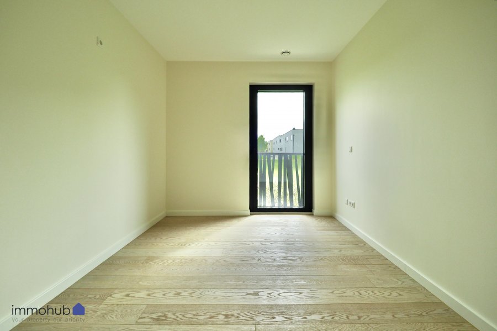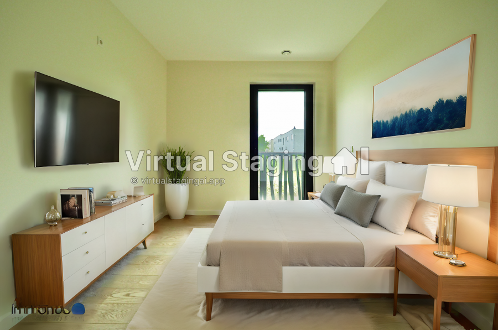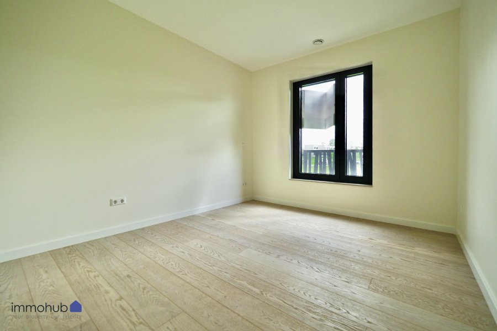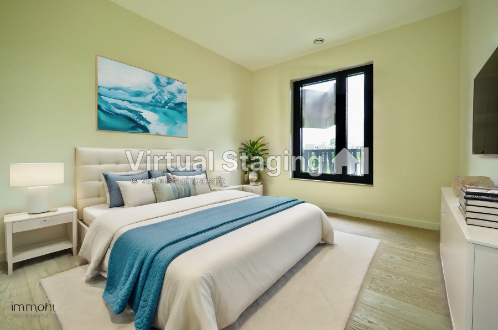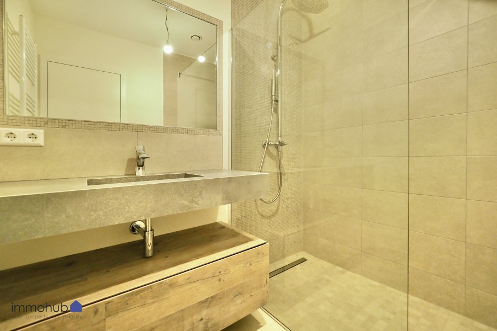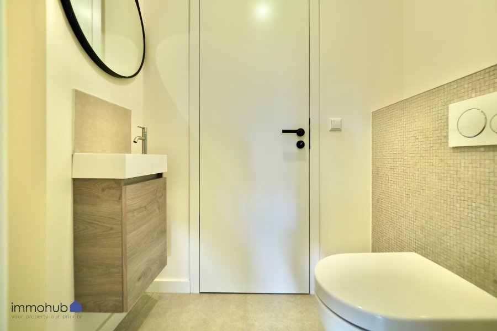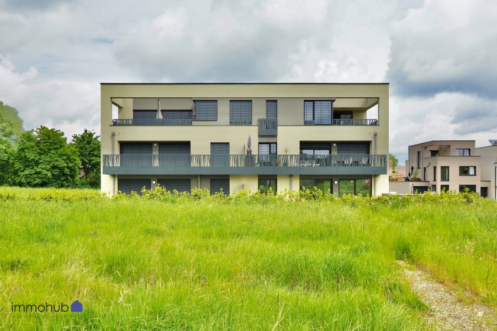
Appartement à vendre 3 chambres à Bertrange
- Type : Appartement
- Chambres : 3
- Salles de douche : 2
- Surface habitable : +/-131,68 m2
- Prix de vente : 1 450 000 €
- Année de construction : 2023
- Disponibilité : Immédiate
Classe énergétique
A
Classe d'isolation thermique
A
Description
immohub, votre partenaire dans l'immobilier à Bertrange, en collaboration avec GIL, vous propose ce magnifique appartement aux finitions haut de gamme comprenant 3 chambres à coucher, une terrasse et un jardin privatif au rez-de-chaussée d'une résidence achevée en 2023.Le bien se compose comme suit :
-Hall d'entrée 6,55 m²
-WC séparé 2,05 m²
-Débarras / VMC 1,00 m²
-Double séjour avec cuisine équipée ouverte 38,35 m²
-Chambre I 11,37 m²
-Chambre II 11,86 m²
-Salle de douche 4,32 m² (Lavabo avec meuble, douche à l'italienne)
-Chambre III 14,35 m² avec salle de douche en suite 6,25 m² (Lavabo avec meuble, douche à l'italienne et WC)
-Terrasse orientée sud 49,64 m²
-Jardin orienté sud 68 m²
Le bien se complète par une cave privative et d'une buanderie commune.
***Possibilité d'acquérir un emplacement double en enfilade à 90.000 € TTC 17 %****
Surface appartement : 100,06 m²
Surface terrasse : 49,64 m²
Surface jardin : 68 m²
Détails :
-Chauffage au gaz / Chauffage au sol
-VMC - FRÄNKISCHE
-Triple vitrage / Châssis en ALU / Jalousies orientables électriques
-Panneaux photovoltaïques pour la production partielle d'eau chaude
-Réglage individuel de chauffage dans chaque pièce
-Parquet dans les chambres
-Sanitaire : Geberit / Villeroy & Boch / Treemme
-Interphone / Vidéophone
-CPE : A / A
-Cuisine Küchengalerie avec électroménagers AEG
-TVA récupérable
Toutes les informations sont données à titre indicatif et sont susceptibles d'être modifiées.
**English version :**
immohub, your real estate partner in Bertrange, in collaboration with GIL, offers you this magnificent apartment with high-end finishes featuring 3 bedrooms, a terrace, and a private garden located on the ground floor of a residence completed in 2023.
The property is laid out as follows :
-Entrance hall 6.55 m²
-Separate toilet 2.05 m²
-Storage / VMC 1.00 m²
-Double living room with open plan equipped kitchen 38.35 m²
-Bedroom I 11.37 m²
-Bedroom II 11.86 m²
-Shower room 4.32 m² (Washbasin with cabinet, Italian shower)
-Bedroom III 14.35 m² with en-suite shower room 6.25 m² (Washbasin with cabinet, Italian shower, and toilet)
-South-facing terrace 49.64 m²
-South-facing garden 68 m²
The property is completed by a private cellar and a in commun laundry room.
***Possibility to buy a double parking space in a row for € 90.000 including 17% VAT
Apartment surface: 100.06 m²
Terrace surface: 49.64 m²
Garden surface: 68 m²
Details:
-Gas heating / Floor heating
-VMC - FRÄNKISCHE
-Triple glazing / Aluminum frames / Electric adjustable blinds
-Photovoltaic panels for hot water production
-Individual heating control in each room
-Parquet flooring in the bedrooms
-Sanitary: Geberit / Villeroy & Boch / Treemme
-Videophone
-CPE: A / A
-Küchengalerie kitchen with AEG appliances
-Recoverable VAT
All information is provided for informational purposes only and is subject to change.
Caractéristiques
Intérieur
CuisineOui
Cuisine ouverteOui
Sanitaires
Salles de douche2
Toilette séparée1
Extérieur
Terrasse49.64 m²
Jardin68 m²
Exposition SudOui
Autres
AscenseurOui
CaveOui
BuanderieOui
Chauffage / climatisation
Chauffage au gazOui
